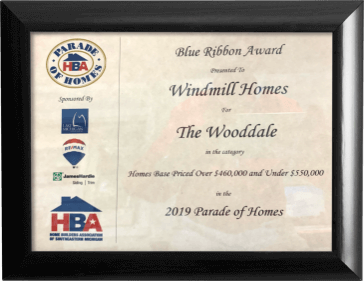The Pinehurst
2264 sq. ft. Ranch
2 Bedrooms (Large Master Suite), 2½ Baths, Study, Great Room, Dining Room, Command Center, 1st Floor Laundry, Fireplace, 9 ft. First Floor, 2 Car Garage
Starting at: $
Exterior Designs (PDF)
Windmill Homes was presented with
for their “The Wooddale” home


Cathi Waun
cathiwaun@citylifemi.com
Farmington Hills, MI 48331
By appointment.

City:
Farmington Hills
School District:
Farmington Public Schools
Home Styles:
3-4 Bedroom colonial and ranch homes, some with first floor master bedrooms.
Prices Start at:
Low $700s
Amenities:
2 Bedrooms (Large Master Suite), 2½ Baths, Study, Great Room, Dining Room, Command Center, 1st Floor Laundry, Fireplace, 9 ft. First Floor, 2 Car Garage 4 Bedrooms (Large Master Suite), 2½ Baths, Family Room, Study, Breakfast Room, Dining Room, Butler’s Pantry, 1st Floor Laundry, Fireplace, 9 ft Ceiling, 2 Car Garage 4 Bedrooms (Large Master Suite), 2½ Baths, Great Room, Dining Room, Den, Command Center, Outdoor Living, 2nd Floor Laundry, Fireplace, 9 ft Ceiling, 3 Car Garage 4 Bedrooms (Large Master Suite), 3½ Baths, Great Room, Dining Room, Butler's Pantry, Nook, Study, 2nd Floor Laundry, Fireplace, 9 ft. Ceiling, 2 Car Garage 4 Bedrooms (Large Master Suite), 3½ Baths, Great Room, Dining Room, Butler's Pantry, Nook, Study, 2nd Floor Laundry, Fireplace, 10 ft. Ceiling, 3 Car Garage 4 Bedrooms (Large Master Suite), 3½ Baths, Great Room, Dining Room, Nook, Study, 2nd Floor Laundry, Fireplace, 10 ft. Ceiling, 3 Car Garage 3 Bedrooms (Large 1st Floor Master Suite) and Loft, 3½ Baths, Great Room, Dining Room, Library, 1st Floor Laundry, Fireplace, 9 ft Ceiling, 2 Car Garage
The Pinehurst
2264 sq. ft. Ranch
View Floor Plan (PDF)
Starting at: $
Exterior Designs (PDF)
The Innsbrook
2808 sq. ft.
View Floor Plan (PDF)
Starting at: $
Exterior Designs (PDF)
The Augusta
2813 sq. ft.
View Floor Plan (PDF)
Starting at: $
Exterior Designs (PDF)
The Wooddale
2825 sq. ft.
View Floor Plan (PDF)
Starting at: $
Exterior Designs (PDF)
The Oakmont
3202 sq. ft.
View Floor Plan (PDF)
Starting at: $
Exterior Designs (PDF)
The Oakmont II
3371 sq. ft.
View Floor Plan (PDF)
Starting at: $
Exterior Designs (PDF)
The Oakhurst
3470 sq. ft.
View Floor Plan (PDF)
Starting at: $
Exterior Designs (PDF)

Community Features
Architectural and Exterior Features
Structural Features
Energy Features
Interior Features
Learn more about this exciting new construction home development in Farmington Hills and schedule a walk through today. The Windmill Group develops and builds custom homes in prestigious neighborhoods throughout southeast Michigan. Our name is synonymous with traditional high-end residential design.
