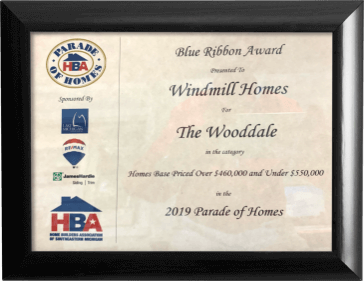The Pinehurst
2264 sq. ft. Ranch
2 Bedrooms (Large Master Suite), 2½ Baths, Study, Great Room, Dining Room, Command Center, 1st Floor Laundry, Fireplace, 9 ft. First Floor, 2 Car Garage
Exterior Designs (PDF)
Windmill Homes was presented with
for their “The Wooddale” home


Cathi Waun
(248) 592-9292
cathiwaun@citylifemi.com
34275 Oak Forest
Farmington Hills, MI 48331
By appointment.

City:
Farmington Hills
School District:
Farmington Public Schools
Home Styles:
3-4 Bedroom colonial and ranch homes, some with first floor master bedrooms.
Prices Start at:
SOLD OUT
Amenities:
2 Bedrooms (Large Master Suite), 2½ Baths, Study, Great Room, Dining Room, Command Center, 1st Floor Laundry, Fireplace, 9 ft. First Floor, 2 Car Garage 4 Bedrooms (Large Master Suite), 2½ Baths, Family Room, Study, Breakfast Room, Dining Room, Butler’s Pantry, 1st Floor Laundry, Fireplace, 9 ft Ceiling, 2 Car Garage 4 Bedrooms (Large Master Suite), 2½ Baths, Great Room, Dining Room, Den, Command Center, Outdoor Living, 2nd Floor Laundry, Fireplace, 9 ft Ceiling, 3 Car Garage 4 Bedrooms (Large Master Suite), 3½ Baths, Great Room, Dining Room, Butler's Pantry, Nook, Study, 2nd Floor Laundry, Fireplace, 9 ft. Ceiling, 2 Car Garage 4 Bedrooms (Large Master Suite), 3½ Baths, Great Room, Dining Room, Butler's Pantry, Nook, Study, 2nd Floor Laundry, Fireplace, 10 ft. Ceiling, 3 Car Garage 4 Bedrooms (Large Master Suite), 3½ Baths, Great Room, Dining Room, Nook, Study, 2nd Floor Laundry, Fireplace, 10 ft. Ceiling, 3 Car Garage 3 Bedrooms (Large 1st Floor Master Suite) and Loft, 3½ Baths, Great Room, Dining Room, Library, 1st Floor Laundry, Fireplace, 9 ft Ceiling, 2 Car Garage
The Pinehurst
2264 sq. ft. Ranch
View Floor Plan (PDF)
Exterior Designs (PDF)
The Innsbrook
2808 sq. ft.
View Floor Plan (PDF)
Exterior Designs (PDF)
The Augusta
2813 sq. ft.
View Floor Plan (PDF)
Exterior Designs (PDF)
The Wooddale
2825 sq. ft.
View Floor Plan (PDF)
Exterior Designs (PDF)
The Oakmont
3202 sq. ft.
View Floor Plan (PDF)
Exterior Designs (PDF)
The Oakmont II
3371 sq.ft.
View Floor Plan (PDF)
Exterior Designs (PDF)
The Oakhurst
3470 sq. ft.
View Floor Plan (PDF)
Exterior Designs (PDF)
Please note that certain lots have a site premium associated with them.
Actual landscaping may be different than the landscaping shown.
.jpg)

Community Features
Architectural and Exterior Features
Structural Features
Energy Features
Interior Features
Learn more about this exciting new construction home development in Farmington Hills and schedule a walk through today. The Windmill Group develops and builds custom homes in prestigious neighborhoods throughout southeast Michigan. Our name is synonymous with traditional high-end residential design.
